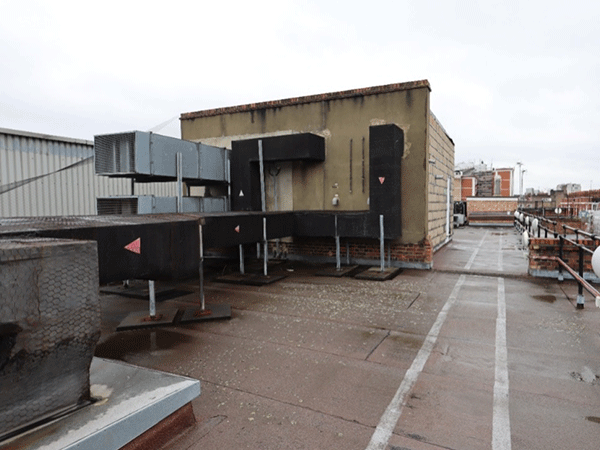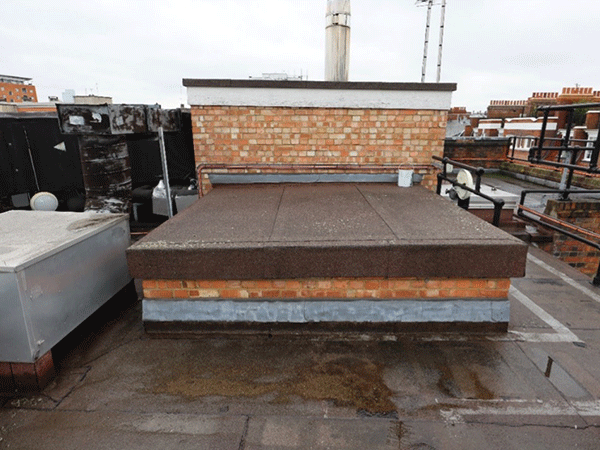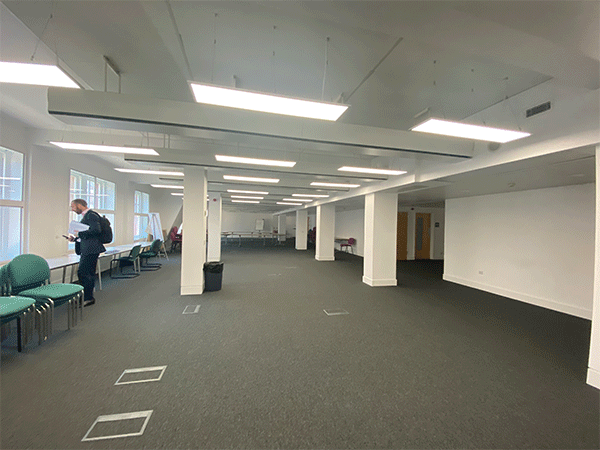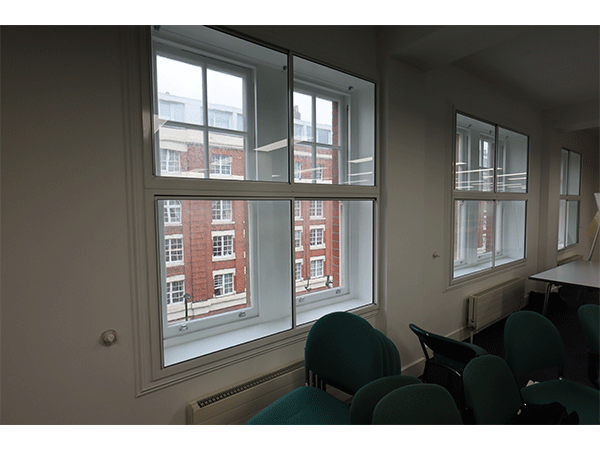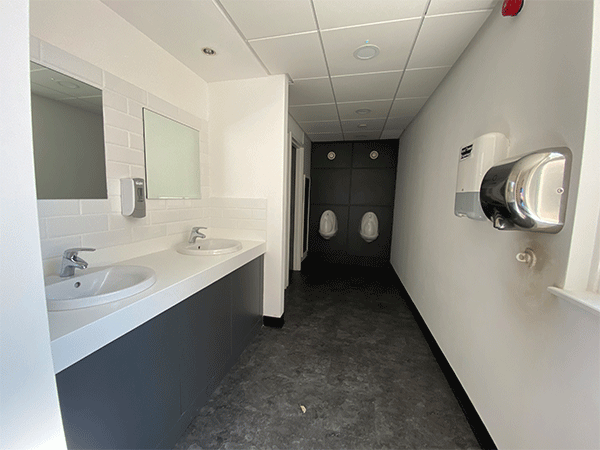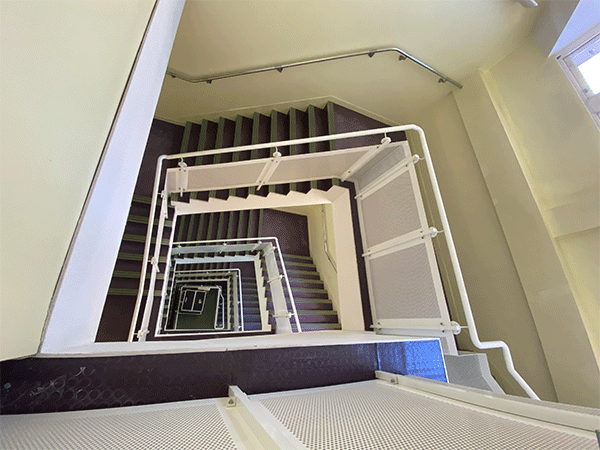In May 2023 Native Land was granted planning permission to refurbish the vacant former RNIB building at 105 Judd Street and deliver new life science labs and office space to help meet demand for Knowledge Quarter space.
These plans are ongoing, with work now underway to bring Bloomsbury’s first commercial office building back to life with a careful restoration and two storey extension.
In exciting news for Camden and the Knowledge Quarter, LifeArc, a British medical research charity, has signed an agreement with Native Land to take on the occupation of the entire building. Now that we have clarity on the future tenant, there are some minor adjustments needed to accommodate the tenant and provide the right space for their requirements.
We know that local residents have asked for more information about how the building will operate once LifeArc moves in.
In response, further technical work has been carried out to model emissions based on LifeArc’s current laboratory operations in Stevenage. This work is now included in a revised Air Quality Impact Assessment, which has been formally submitted to Camden Council.
The updated independent Air Quality & Odour Assessment confirms that LifeArc’s laboratory operations will have ‘negligible’ and ‘insignificant’ impacts on local air quality and odour. In every modelled scenario, including highly unlikely cases where emissions may rise unexpectedly, the predicted air quality and odour levels at receptors remain comfortably below UK benchmarks. The building’s backup generator was also assessed and found to have no significant effect. This means residents can be confident that LifeArc’s work at 105 Judd Street will not affect their health, wellbeing, or the local environment. You can view the full report by clicking the link below:
We are pleased to report that our Section application has now been validated, and is available to view on the Council’s planning portal.
The Council will now conduct its own statutory consultation, prior to determining the plans. You can view the plans by visiting the Councils planning portal, accountforms.camden.gov.uk/planning-search/, and searching for application reference number 2025/1684/P. Here you will be able to view the full submitted planning documents, reports and drawings.
Changes to the existing consent
To make these changes to the building, we have submitted a Section 73 application to Camden Council to amend the planning permission that we received in 2022. Read on to find out more about the adjustments we are proposing to accommodate the company as part of a Section 73 application to Camden.
To learn more, you can view the newsletter here that we sent to local residents or scroll down.
We have continued to work on the design of the updated plans for 105 Judd Street to ensure that we are responding to the feedback we have received from both local residents and Camden Council officers. You can see the updates in our newsletter here or scroll down.
Thank you to those who attended. If you couldn’t make it, you can view the materials below.
A Section 73 application allows for the variation of conditions for the current permission from this site. When Camden Council approved the application in 2023, several conditions were attached to the permission. By submitting a Section 73 application, we can look to vary these conditions to amend the scheme and make changes.
The proposed changes will ensure that the building is suitable for the tenant to occupy and make full use of the building for future life science research.
From our consultation we know that there were concerns about the amount of plant included on the roof of the building, around the number of louvred windows and queries regarding the design of the plant enclosure.
In response to this feedback, we have significantly reduced the amount of plant included within the proposals, reduced the number of louvred windows or softened them where this was not possible and updated the design of the plant enclosure to better integrate into the existing building.
- Stepping back of the plant enclosure in the north-east corner of the building to reduce the appearance of the massing behind the historic turret.
- An overall reduction in the plant enclosure footprint from 590sqm to 520sqm.
- The removal of the low-level plant enclosure at the south of the building, simplifying the massing when viewed from the south and improving the view of the south of the building from street level.
- A change in the number of flues included within the plant enclosure to three large flues and two small flues. The smaller flues will sit within the plant enclosure and will not be visible. We have also updated the structural system to small steel cables to restrict the amount of bulky structural steelwork included to support the flues.
- The integrated window louvres have been amended to minimise visual impact, keep the current window arrangements and reduce the number of frosted windows. This has also included a reduction in the number of louvred windows, with none now included on Judd Street.
- Updated design of the plant enclosure to the west, including the breaking up of the enclosure with the extension of the piers from lower floors. This will help to improve the design and integration of the plant enclosure into the existing plans.

The below images show the updated views of the building with these changes designed into the building.

Judd Street looking south

Judd Street looking north

Thanet Street looking north

Judd Street elevation
About 105 Judd Street
105 Judd Street is a four-storey building located within the Bloomsbury Conservation Area. It has previously been used as a commercial office building, and was home to the RNIB which has recently vacated for a more suitable, modern building which better suits its requirements.
Unusually, it was built in two phases. The first section, built between 1900 and 1910, is the L-shape section on the north and west of the site and the second, facing southeast onto Judd Street, was built between 1922 and 1946.
The building presents a highly decorative style on its east elevation and north east corner with a simpler, more residential scale and character to the west and north west – in keeping with its immediate neighbours and context.
The site benefits from excellent public transport links and is a short distance to a number of underground stations and also national rail connections to the wider UK and mainland Europe.
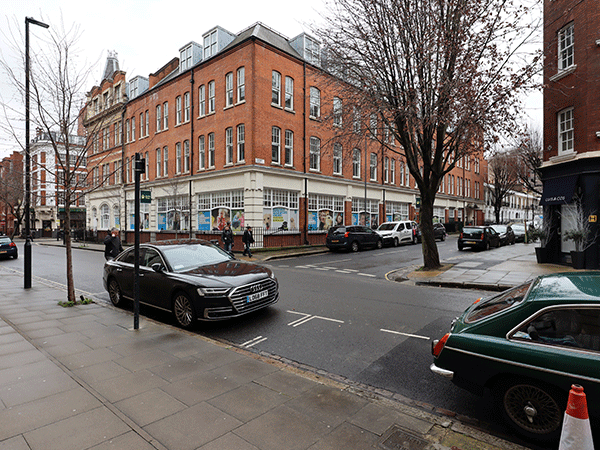
Existing building and current condition
Both inside and out it is need of refurbishment, with the previous tenants adapting it to suit their needs and requirements. We see this project as a real opportunity to undo some of the previous rudimental adaptations done to the building and ensure that it is fit for the future.
Bloomsbury’s Conservation Area
105 Judd Street is situated in the Bloomsbury Conservation Area, just south of St Pancras station and Euston Road.
The site is highlighted as a ‘Bloomsbury Positive Building’ on the Bloomsbury Conservation Area Townscape Appraisal map.
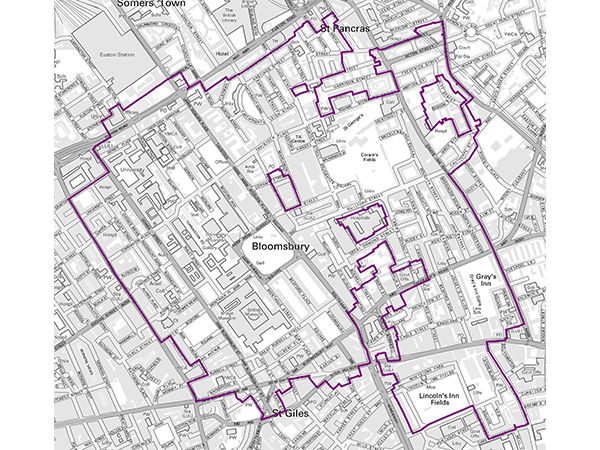
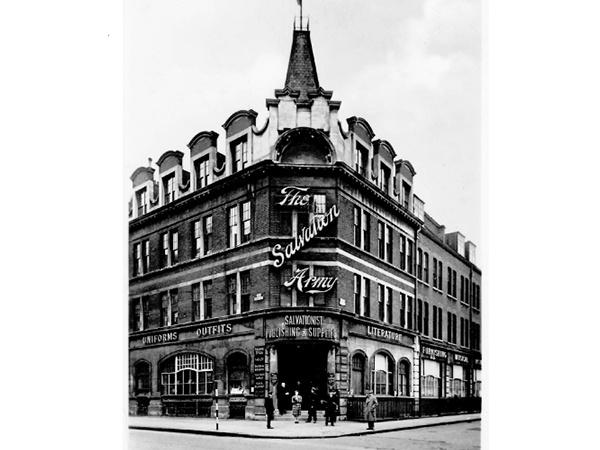
History of the site
105 Judd Street started life as one of London’s first purpose-built office blocks. The building’s first tenant was the Salvation Army which in 1911 moved from their previous headquarters on Fortress Road in Kentish Town and located their trading operations there for nearly 90 years before moving on Tiverton Street. They were replaced a couple of years later by the National Institute of the Blind who have been there since.
Low carbon
We intend to exceed carbon targets by retaining the building, thereby minimising disruption during construction.
SUPPORT THE KNOWLEDGE QUARTER
Respond to the lack of space in the King’s Cross estate and demand for Life- Science laboratory space in the heart of the Knowledge Quarter.
Retain and Reuse
One of the first purpose built office buildings in London could now come one of the first in the Knowledge Quarter to be refurbished to accommodate life science tenants.
Improved Streetscape
Vision to open the ground floor to the public with a cafe along with activation of the building onto Judd Street and Hastings Street and improvements to the public realm.
Restore a historic building
Offering a once in a lifetime opportunity to refurbish a building that has been home to charity tenants for over a century
Laboratory enabled space
And provide a roof extension – an attractive addition to a Bloomsbury building.
Native Land
Native Land is a development company that is experienced at delivering residential and mixed-use developments with a resolute focus on quality and great design.
Our developments draw on the local context, using the right materials and scale to ensure they are sensitive to their context and are authentic.
We are committed to delivering a development of the highest quality and consider engagement and consultation as essential to this process.
Stiff + Trevillion
Stiff + Trevillion is a well-established West London practice with a strong reputation for elegant and sophisticated architecture.
Collaboration is at the heart of the practice’s ethos. From the development of the brief with the client, to the delivery of the project with the design team, we work together.

