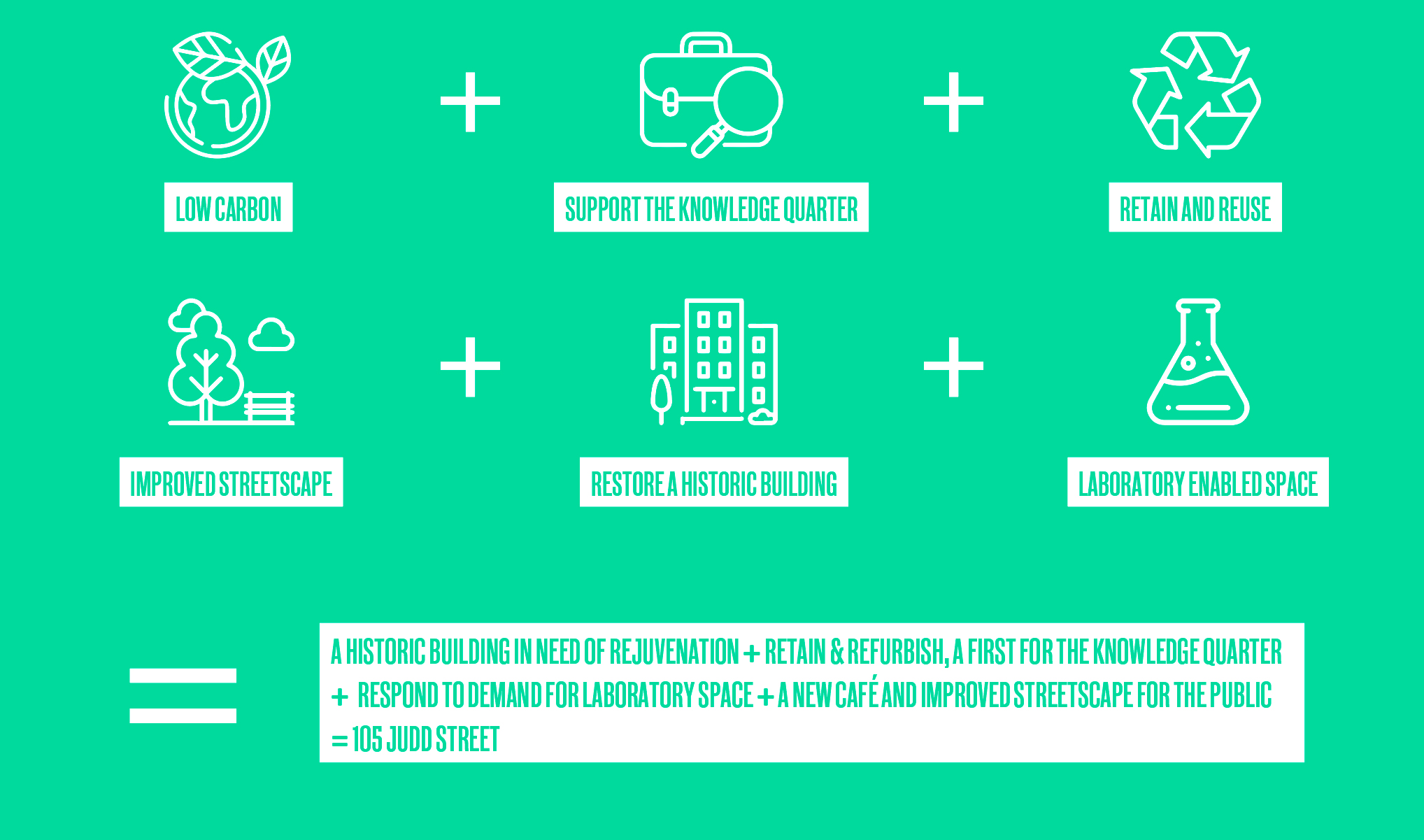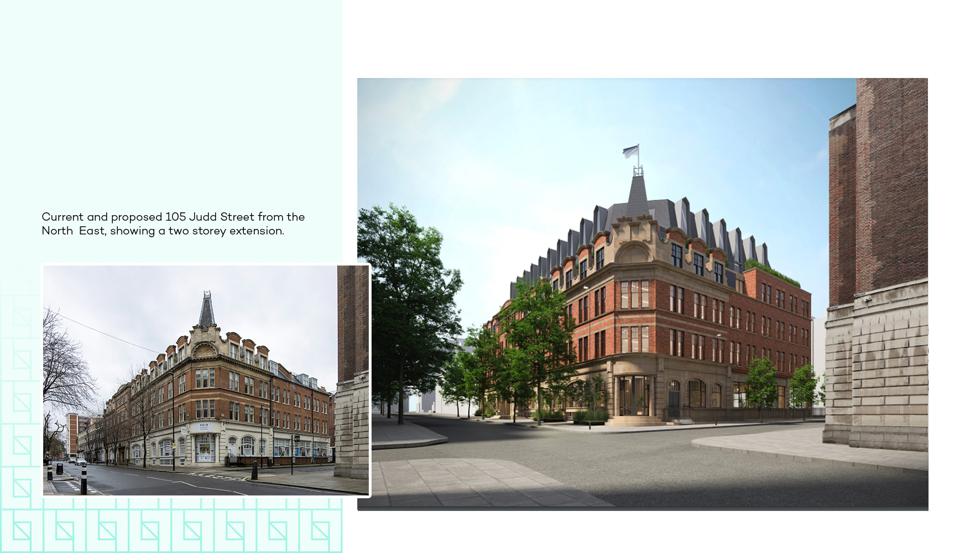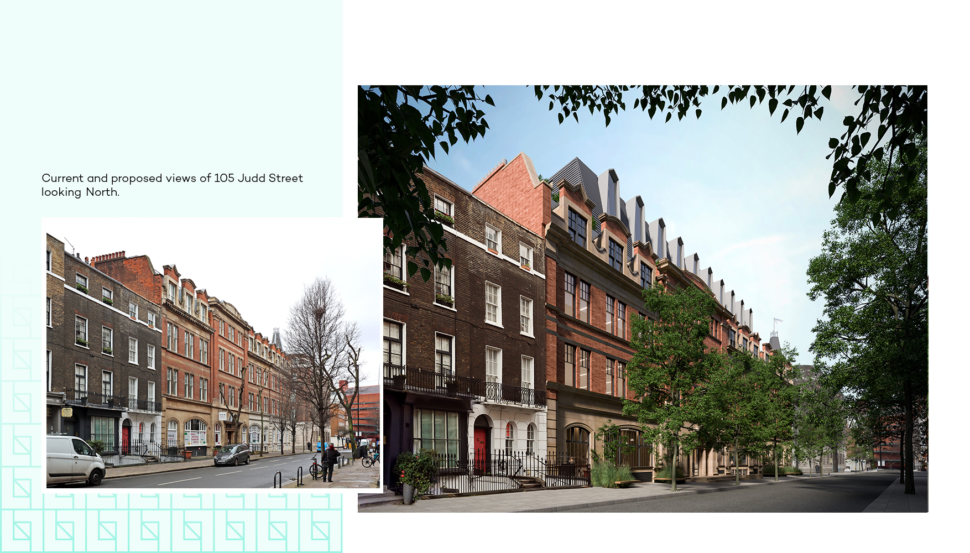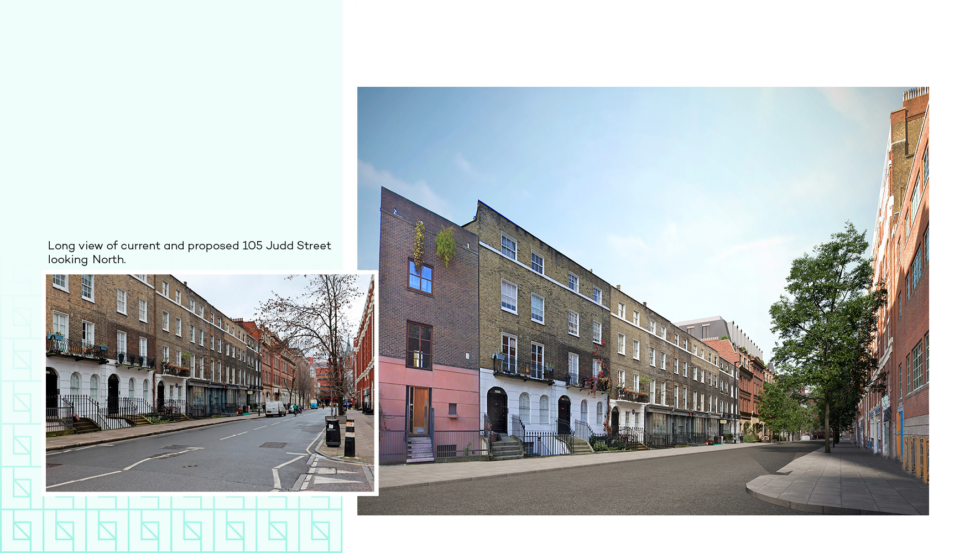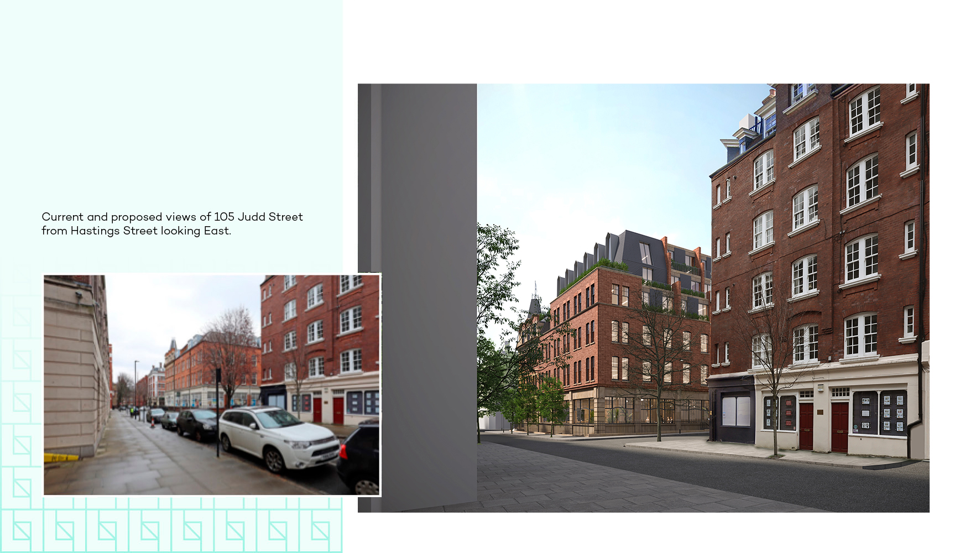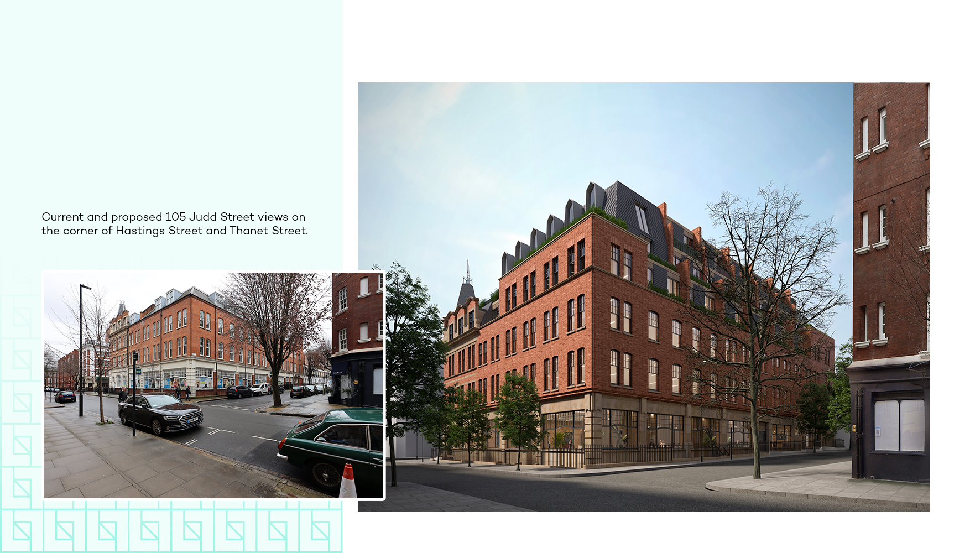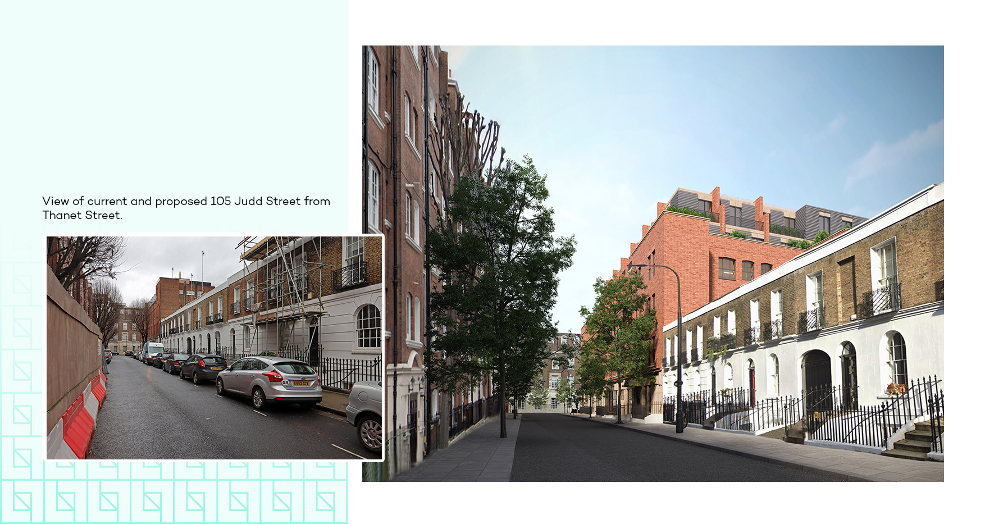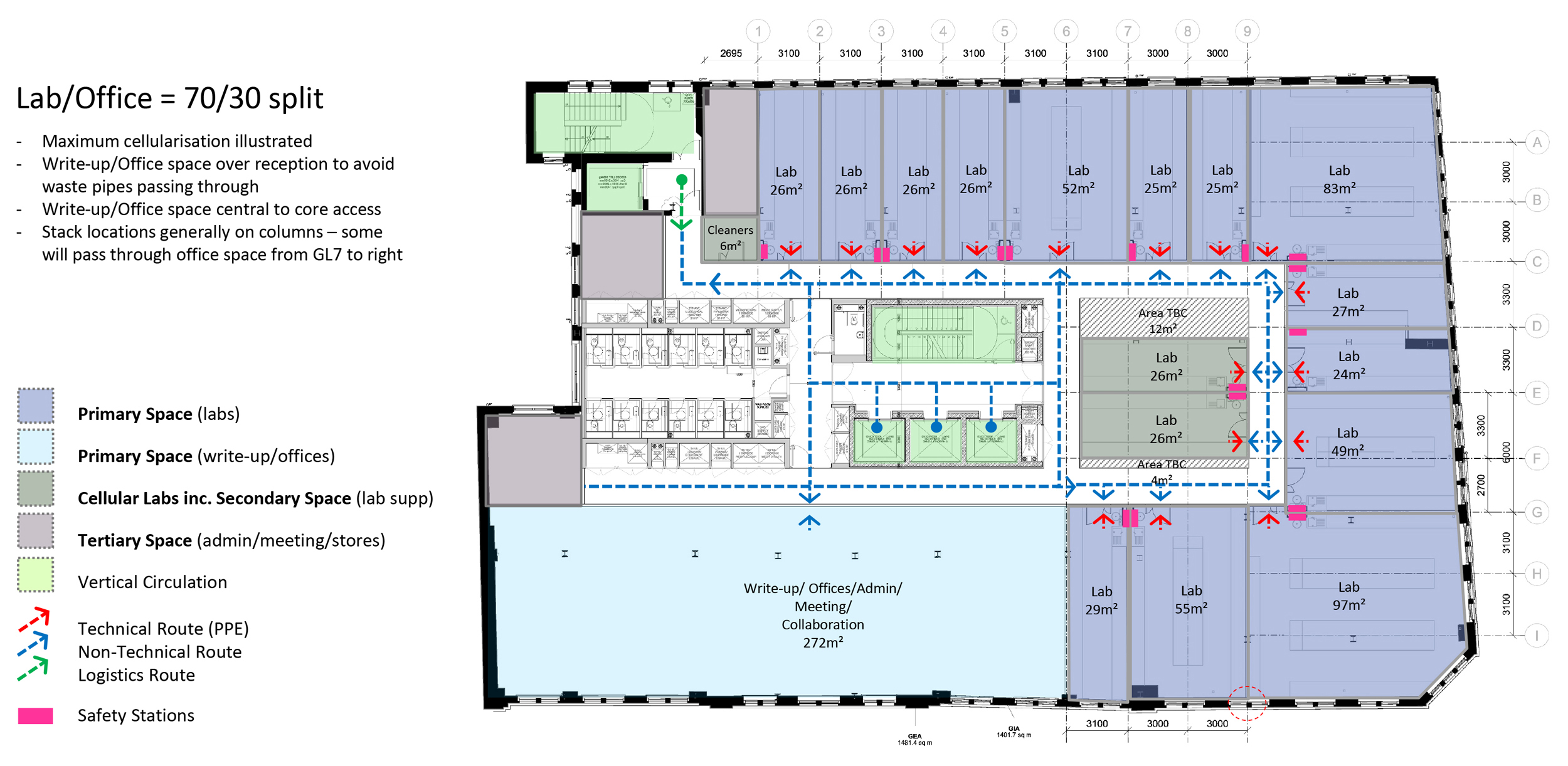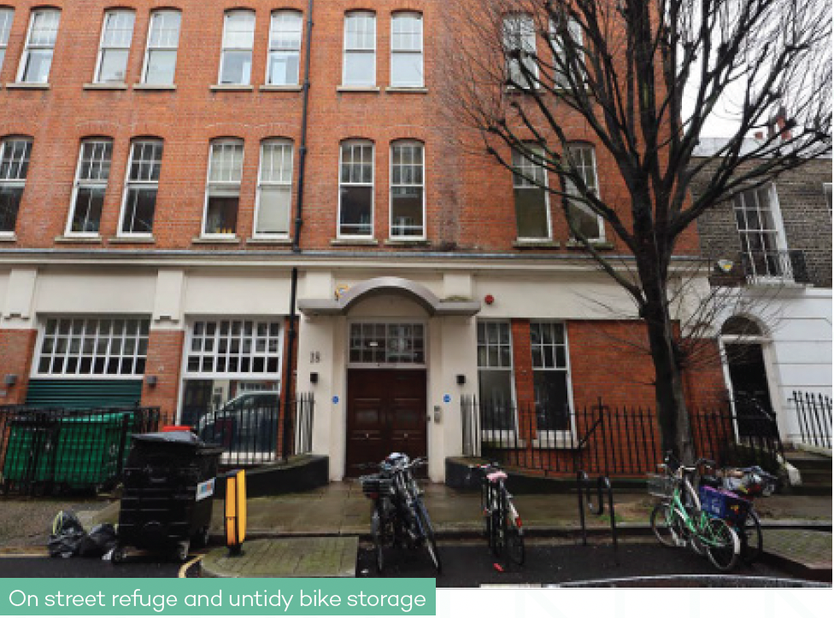We will refurbish and extend the exterior of the building which would be visible from several streets in the area.
The following images show how the refurbished building will look from key local views.
Within the immediate area, the surrounding buildings are of the Victorian and Edwardian ‘Mansion block’ style and are between six and seven storeys.
The neighbouring buildings’ upper storeys tend to step back or are Mansarded from the main building elevation – often between protruding brick bay windows.
We believe that the neighbouring buildings are of a scale that ensures the roof extension we are producing will appear proportionate to its context.
PROVIDING MUCH NEEDED LABORATORY ENABLED SPACE IN THE HEART OF THE KNOWLEDGE QUARTER
There are few districts in any city across the world that can boast the sheer range and quality of knowledge organisations that can be found within the one-mile radius of King’s Cross Station, across two London boroughs and encompassing St Pancras, King’s Cross, Bloomsbury and Euston.
The Knowledge Quarter is an established cluster of organisations and has brought together over 100 cultural research, scientific, business and academic institutions, both large and small, under one umbrella, including The British Library, The Francis Crick Institute, and Camden and Islington NHS Foundation Trust.
105 Judd Street sits as part of this important cluster and will provide much-needed space for a life-science user. These plans embrace this unique opportunity to deliver lab-enabled space in the heart of the Knowledge Quarter, using and refurbishing an existing building which is a first for the area.
More information about the Knowledge Quarter can be found here: https://www.knowledgequarter.london/
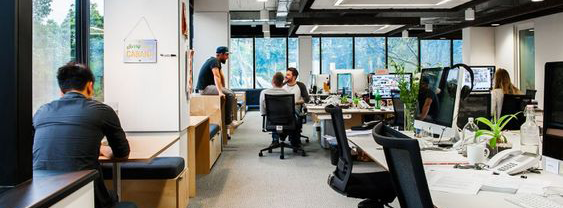

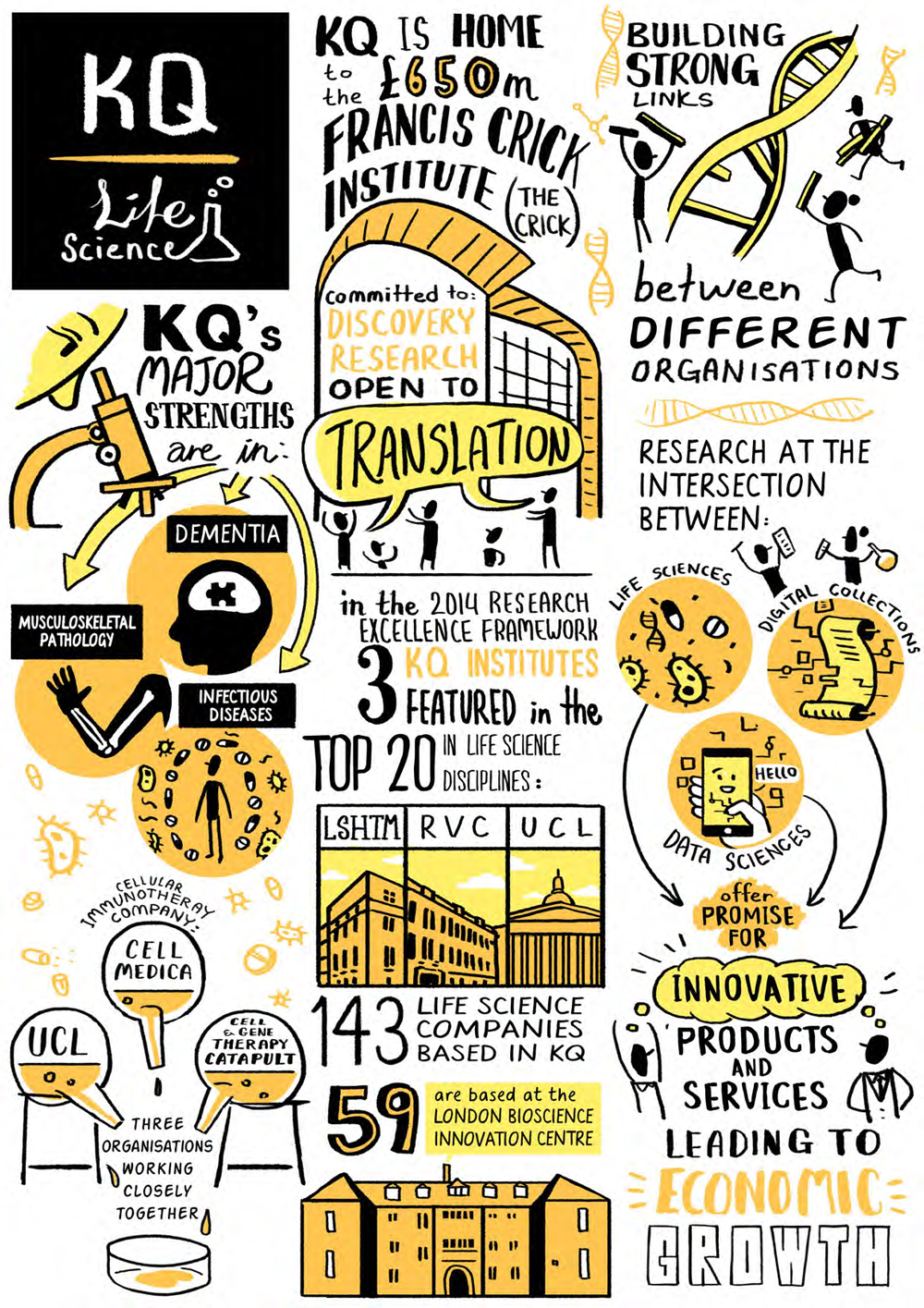
THE BRIEF FOR A LIFE-SCIENCES BUILDING
To deliver a commercial building which suits the needs of Laboratory space, the following requirements need to be considered:
Click the indicative floorplan below to see a larger version.
IMPROVED STREETSCAPE AND ACTIVATED GROUND FLOOR
As well as delivering a much needed refurbishment of a historic building and new lab space generating life science jobs, these plans will also provide key benefits for the local community, including:
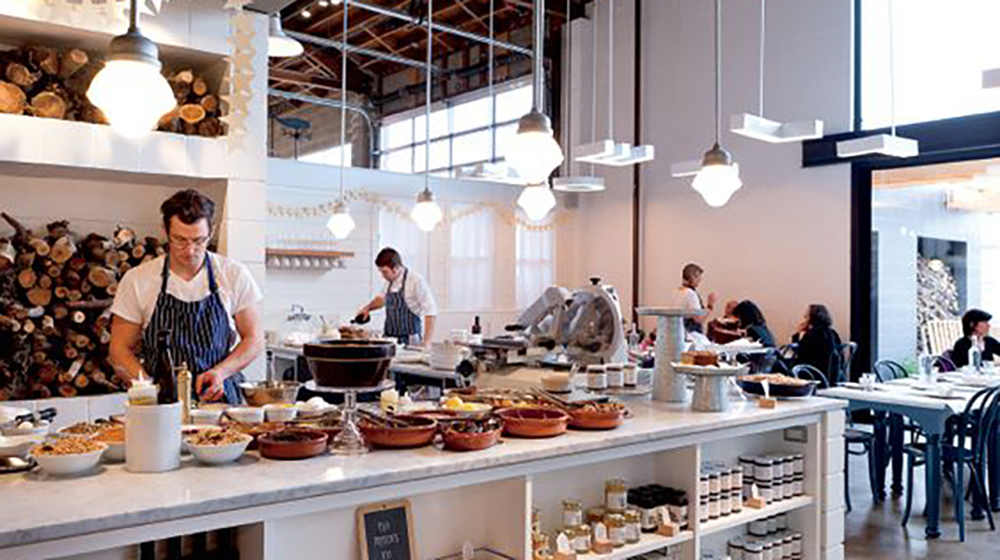
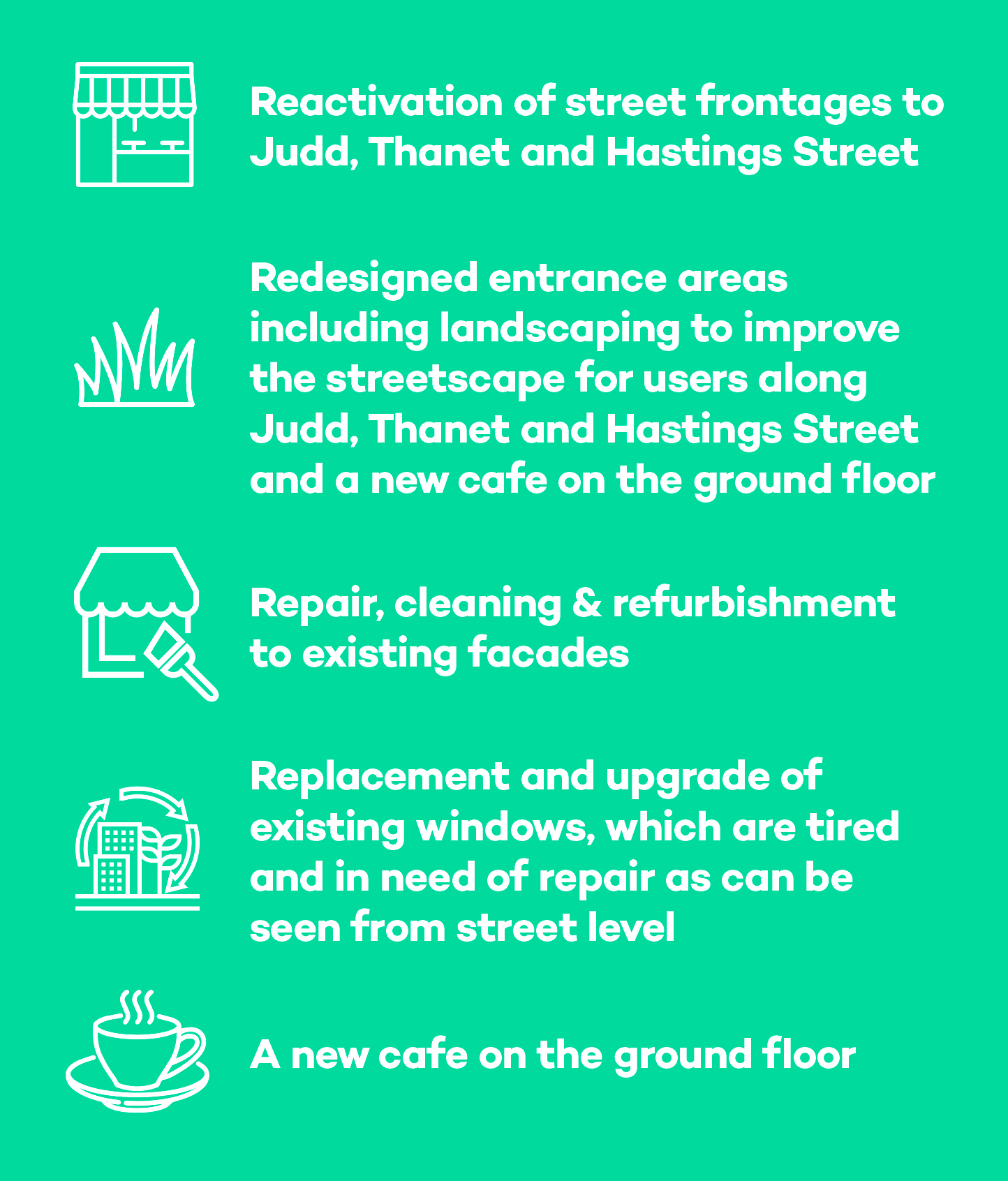
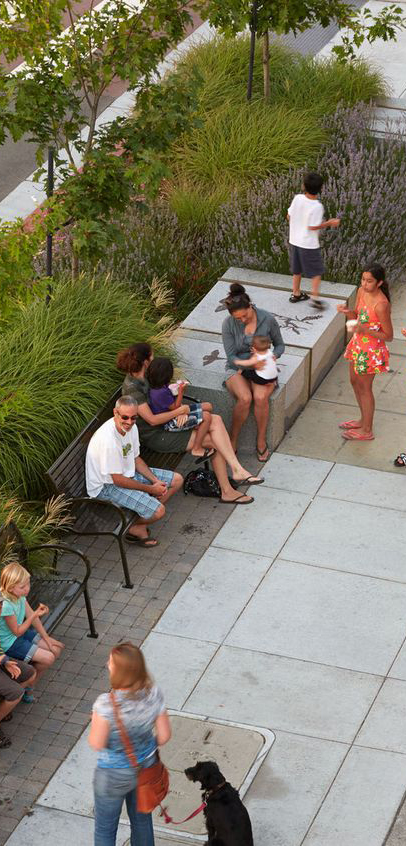
The extension of the building has been sensitively considered. With regard to the additional height, the plant enclosure adds 3m to the height above roof level which means that the total height increase of the building is 5.2m from the top of the existing turret, or 5.7m from the existing rooftop plant rooms.
The existing streetscape surrounding 105 Judd Street is tired and in need of improvement with uneven paving stones and on-street refuse storage which looks untidy.
The ground floor of the building currently feels closed off, with the RNIB hoardings blocking passers-by from looking in and there is an opportunity to use the space currently used as reserved parking bays associated with the Guide Dog’s training centre on the Hastings Street side to provide more greenery in Bloomsbury.
As part of our consultation, we heard that the community would welcome landscaping and streetscape improvements, including raised planters and feature paving. It was also highlighted that the preference would be for permanent benches to not be included, as they could encourage anti-social behaviour.
Feedback also suggested that people were supportive of proposals to open up or ‘activate’ the ground floor of 105 Judd Street.
We are now looking to increase the width of the existing pavement and relocate existing cycle stands.
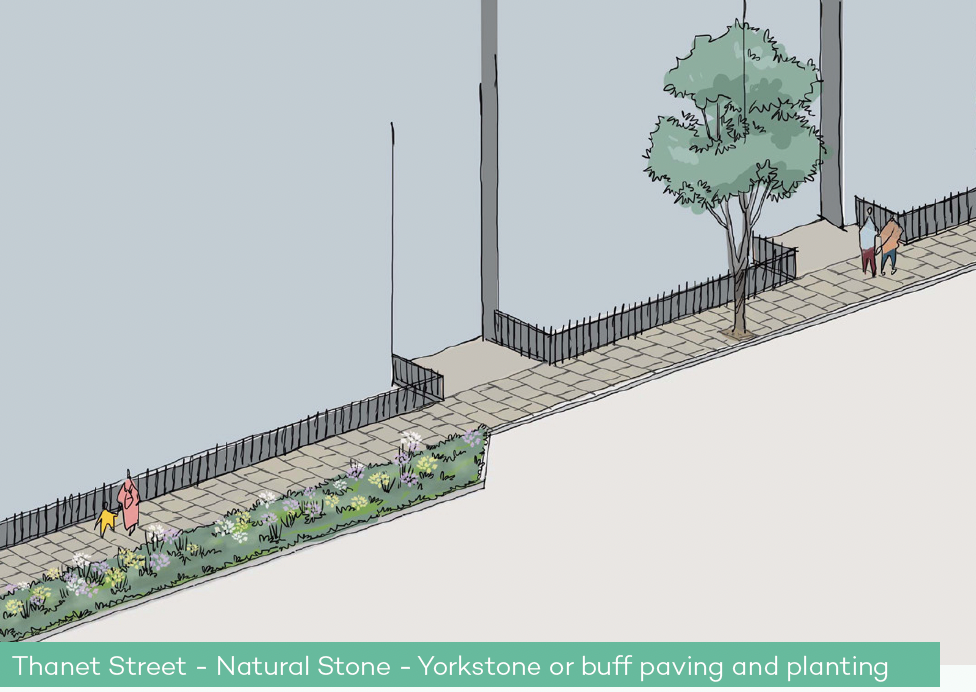
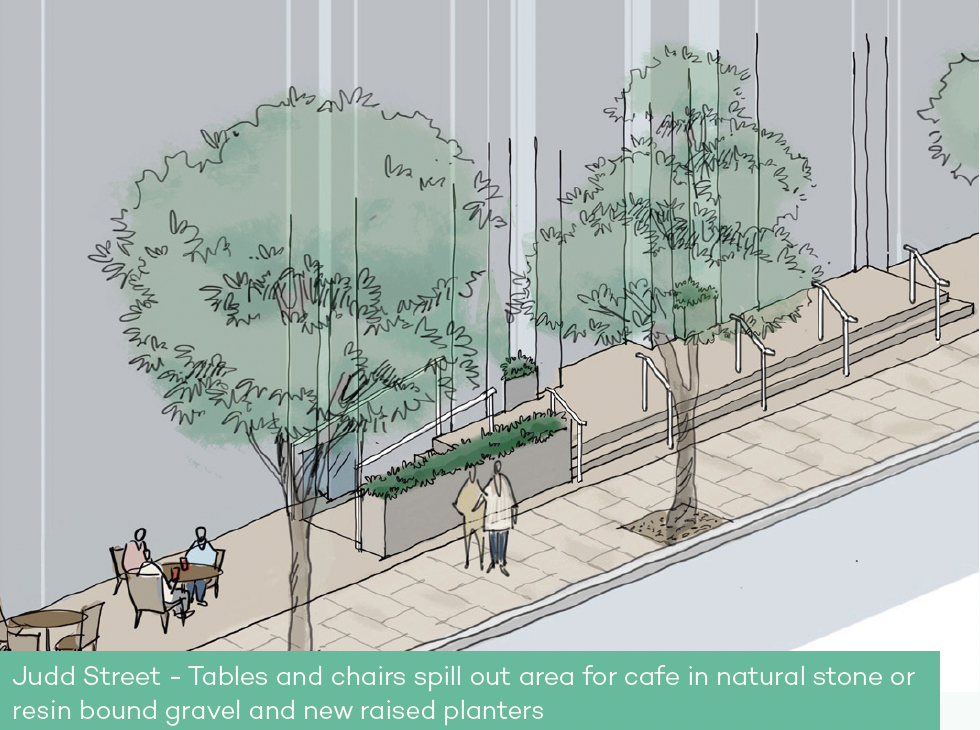
We are proposing to create new landscaped areas with raised planters along with a table and chair spill out area for the ground floor cafe.
We have also ensured that our proposals will help to reduce anti-social behaviour by installing better lighting and CCTV, as well as having patrols from the building’s reception.
The existing kerbs and paving will be cleaned and re-laid, replacing broken or damaged slabs with natural Yorkstone or similar.
The proposals also include the removal of the on-street refuse and the replacement and repair of existing windows which will help to declutter the street level views.
